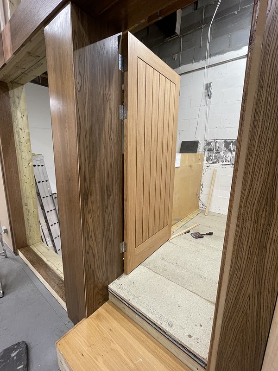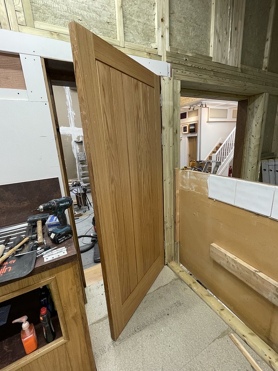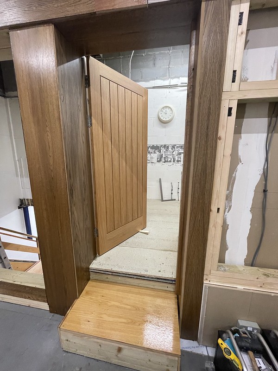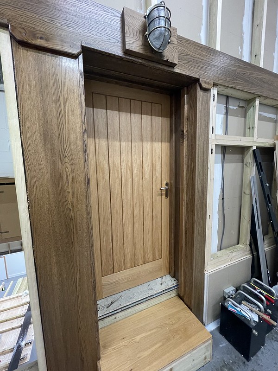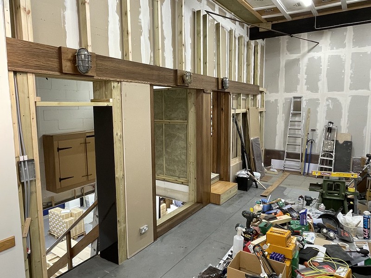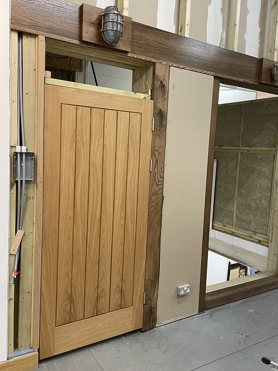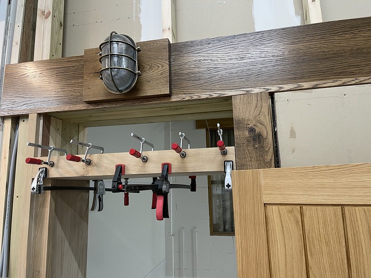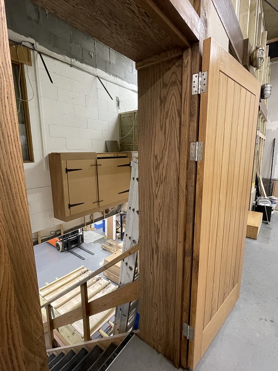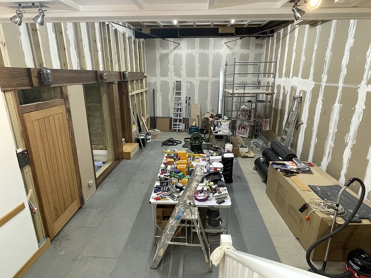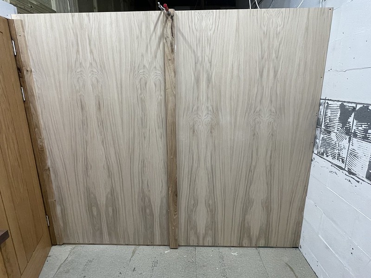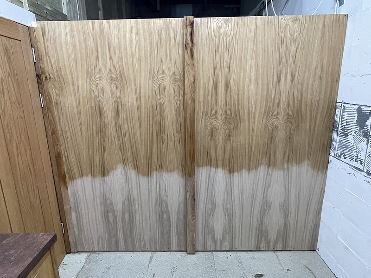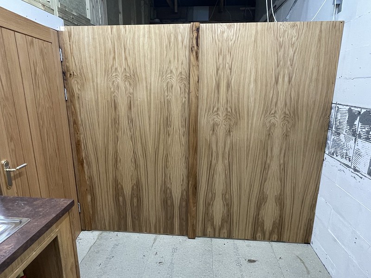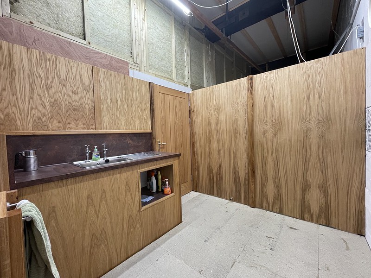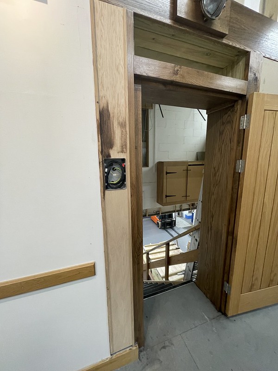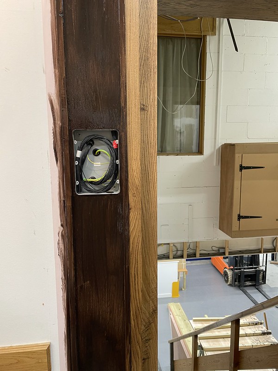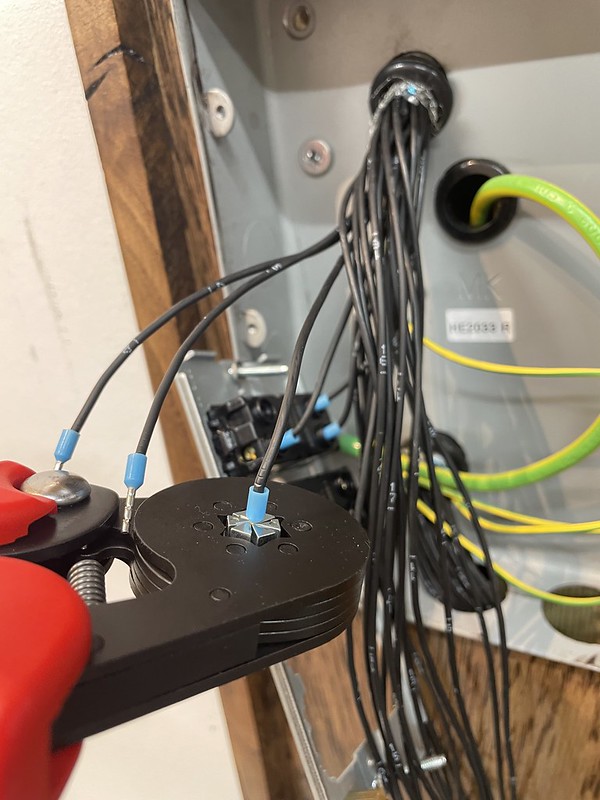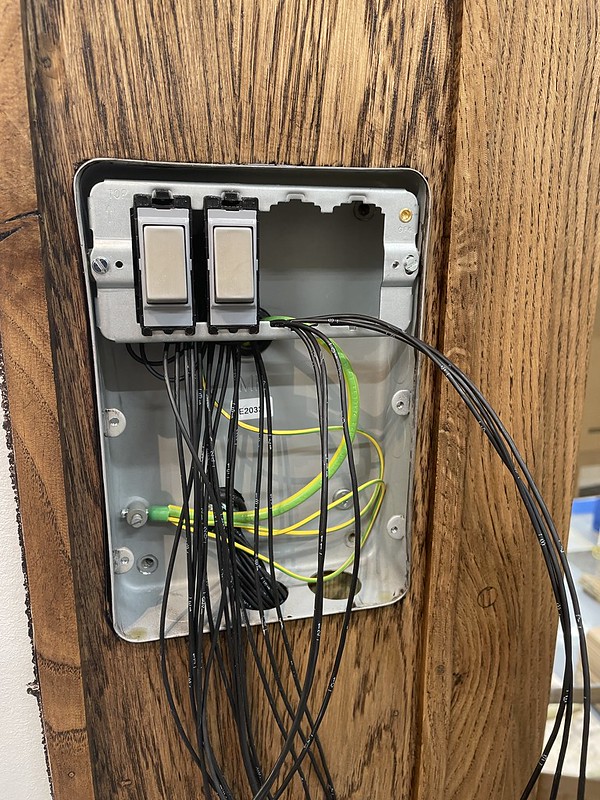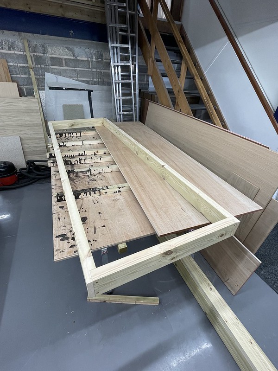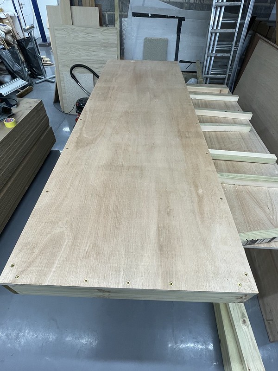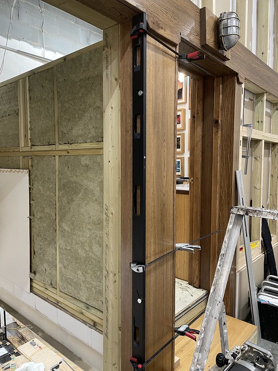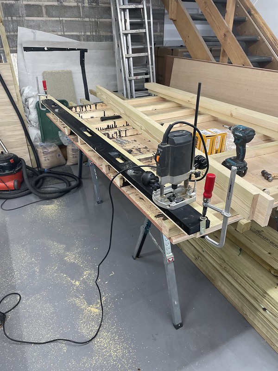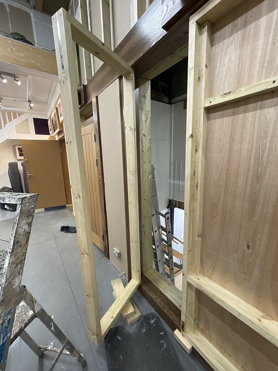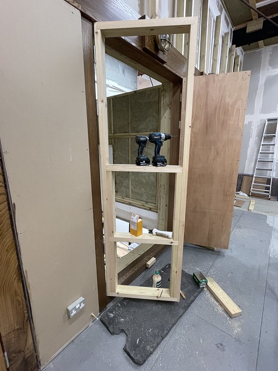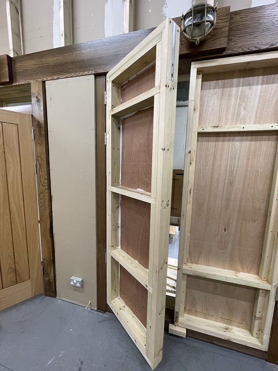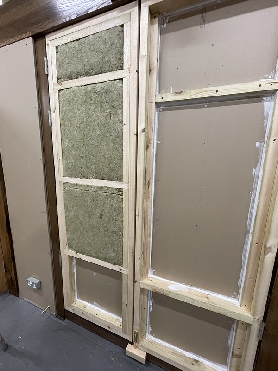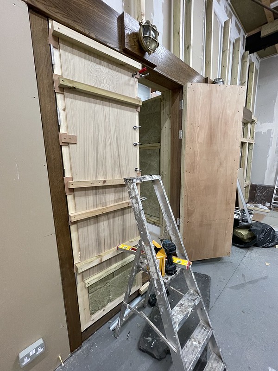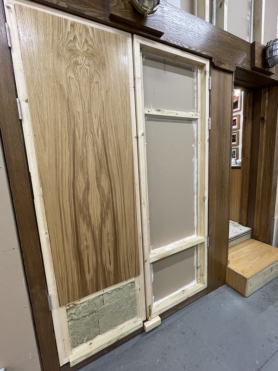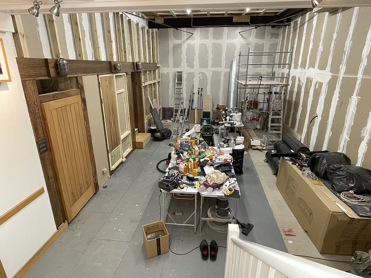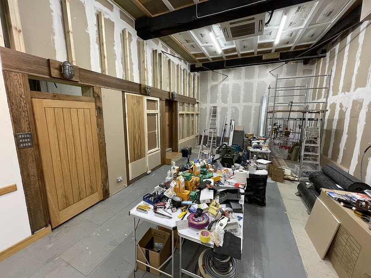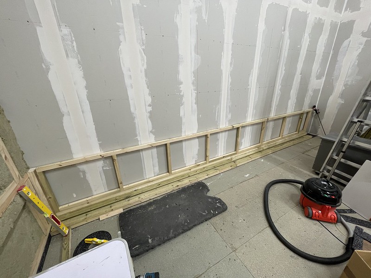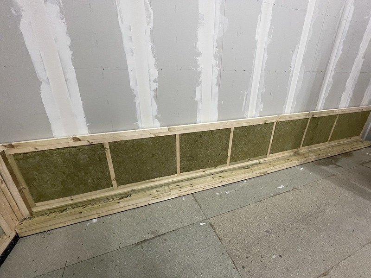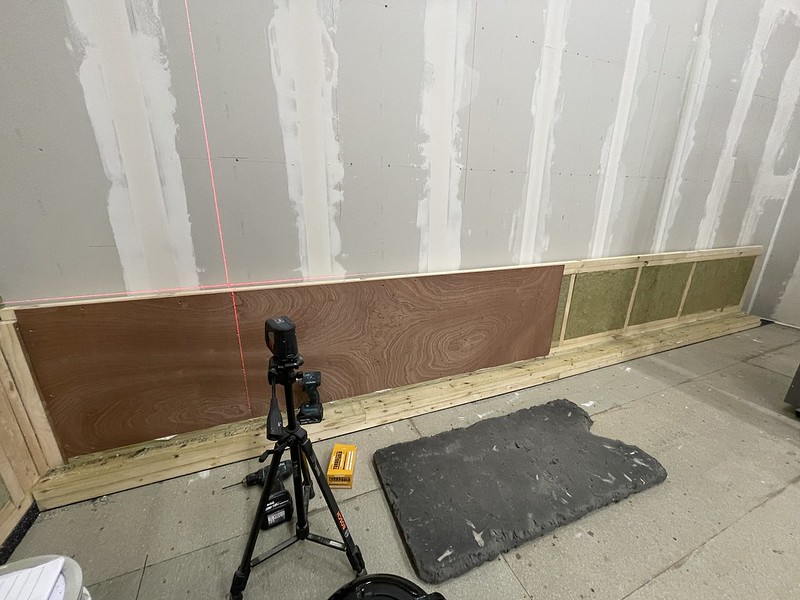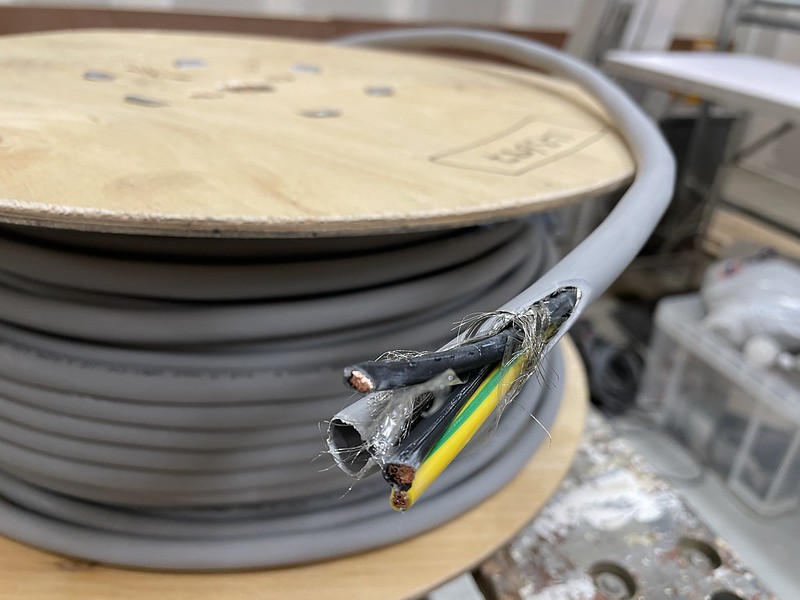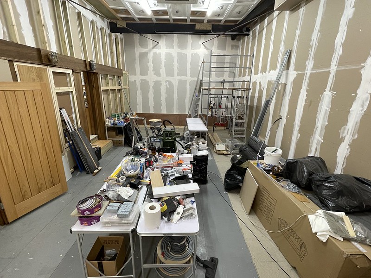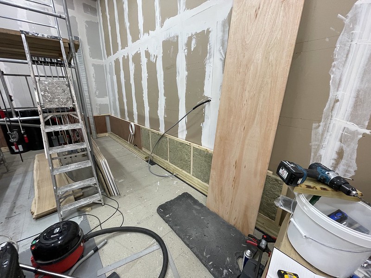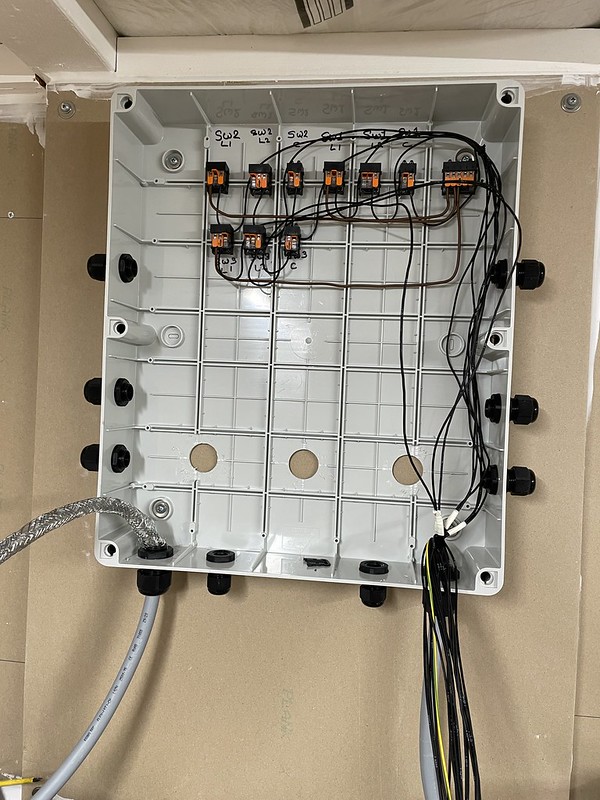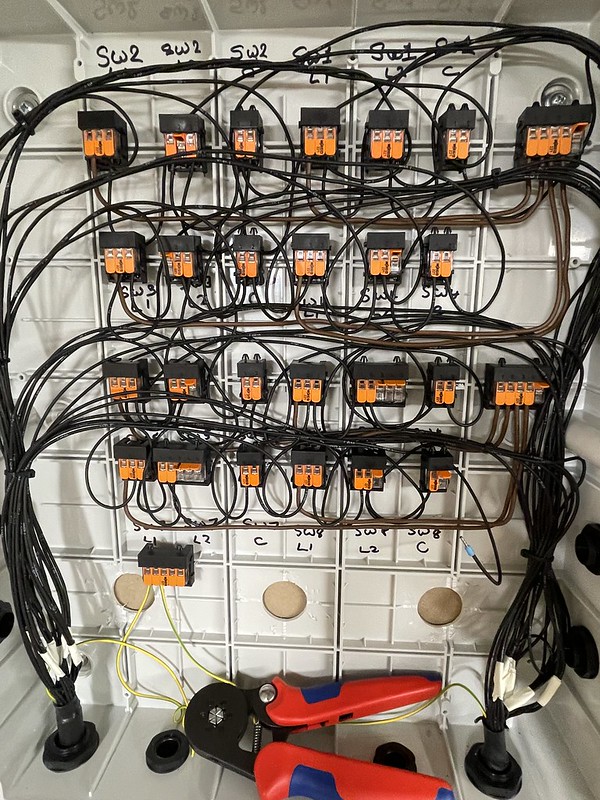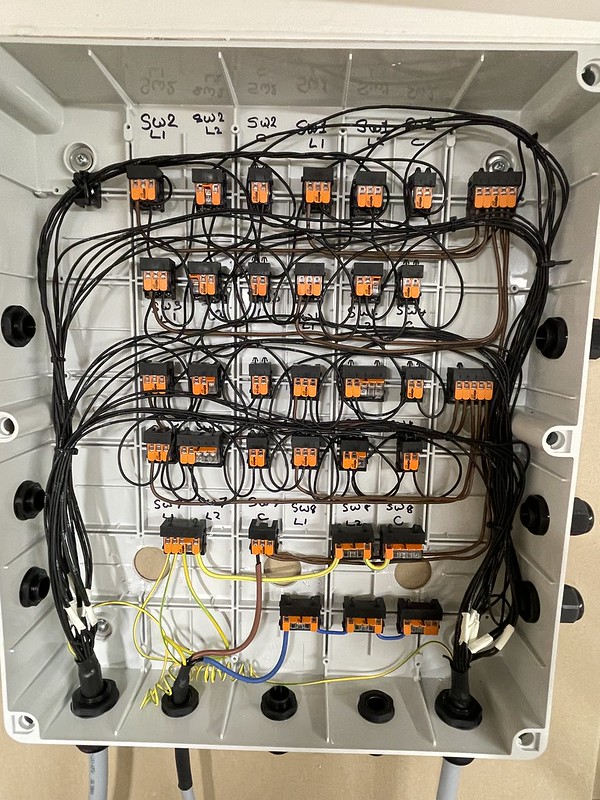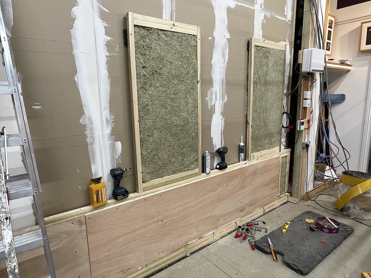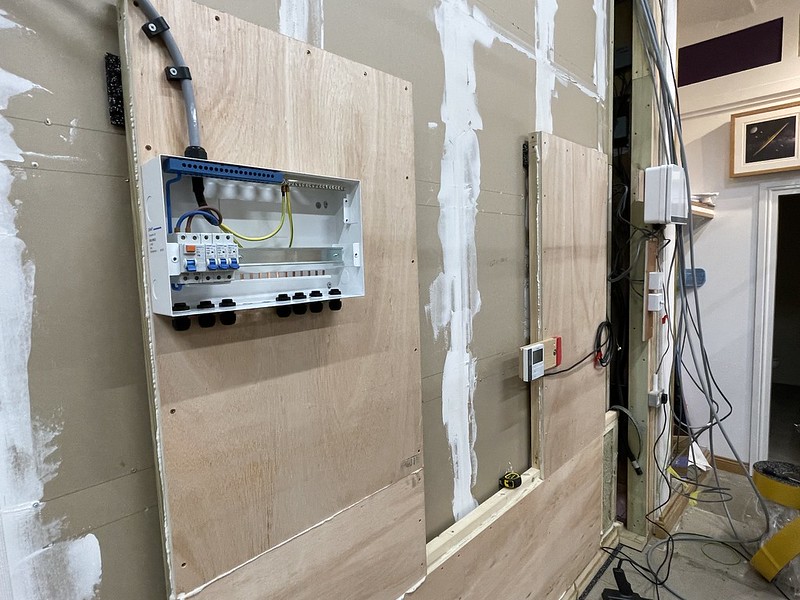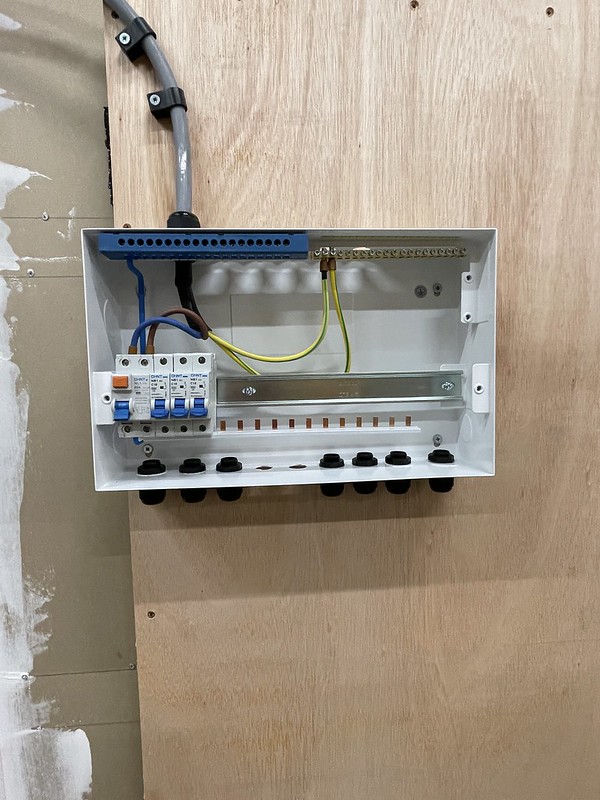But as per usual, things took a different route that inevitably added time.
Weighing in at a mer 50+ Kilos apiece, and needing to be silly accurate with the cutting in for a decent fit, the new toys really helped out. A ‘Trend’ hinge jig meant that cut outs were not only accurate, but in the correct place on door and frame. Getting the doors into correct position and a couple of screws into each inge was less easy, but it got done.
Then, a rather different side track – we discovered we were getting another pet, this time a puppy, so thngs needed to be done to make a safe place for an 8 week old rather adventurous Springer to be in.
So the kitchen wall need to be made safe, and basically finished. Then the double (soundproof) doors fitted to the load in entrance which is 10′ from the floor below needed sorting in quick time.
Never having made double doors, soundproof into the bargain, that was a decent adventure. Built mostly ‘in situ’ due to the outright final weight, case made of 4×2, outer rear surface of 18mm ply, then lined with sand / cardboard and 19mm plasterboard, then framed for rockwool, final finish of ply, plasterboard and on on side veneered oak, the other will be part of the ‘first reflection point’ traps, tso that part is yet to be finalised.
They will be fully finished and sealed during the final finish process, but for now – they are done, in place, locked and bolted. Due to their weight they will also be supported via bolts in the finishing trim.
The lighting was in need of getting sorted, as walking upstairs to a now very dark room and having to get across to the far side to turn on the main illumination is a little hazerdous at best. That little job is currently ‘in progress’ but the main 2 way switching for 12 sets of lights is now in place, ready for the final circuits to be added. Just the odd wire there.
Also, the main power needed for the HiFi kit needs to be in place, and also the working ‘ring main’ also needs to be first fixed ready for final wall.
No way are any holes going to be drilled into those soundproof walls, so a low (600mm high) wall is added to allow for the wiring to be fitted in place for that. just in front of it will be the final wall in the room, composed of many bass traps, framed prints and a few lights.
Hopefully the images show just what all the above actually means.
Next up = hopefully measuring the room acoustically, adding the power / lights and bass traps.
And there we leave it this time around..
