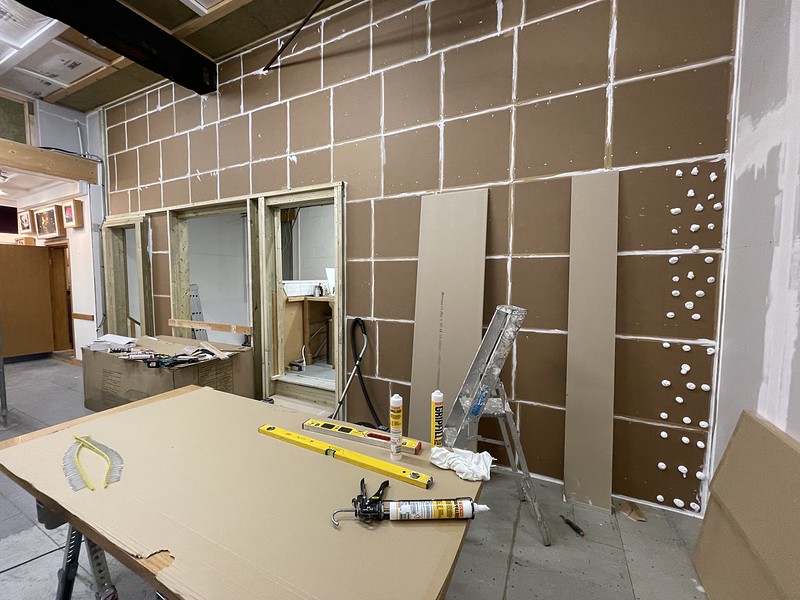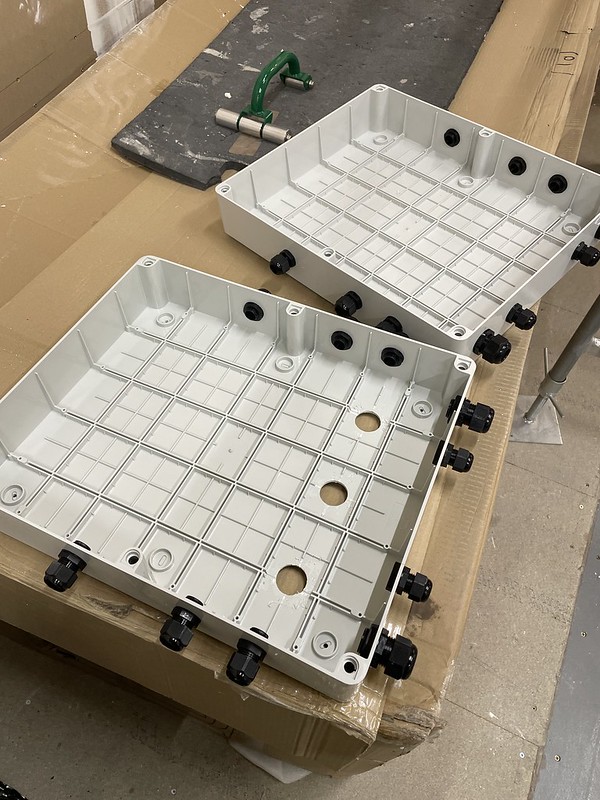To finish off the ‘soundproofing’ of the four walls, a total of 1,625 Kg of sand, 1,774 Kg of ‘Plank’ plasterboards, 180 lengths of resilient channel mounted on 320 ‘Genie’ clips, with a total of 5,500 screws. Oh, and sealant, lots and lots of sealant. All that lot carried by hand upstairs as it was impossible to get the forklift to it.
As is usual, straight runs took no time at all, but boxing in round main beams, old support steels, corners etc took forever, as soundproofing = 100% sealing, and to achive that, well, round those things just takes time. A lot of time. And sealant.
Walls sealed, and plasterboard added, sealed, then fully edge bonded with scrim and plaster, it was time to add some basic wiring conduits for lighting control, set out the boundary for corner traps, and next up, fit door frames of oak and finish, fit doors to entrance and kitchen, make a pair of double ‘load in/out doors and then it will be time to finally take some acoustic measurements.
For now, the room is very, very quiet, even without doors, but, and its a big but – it rings like crazy, and has a long decay time of ( of .75 sec or more – at a guess) ie – it echoes, as if in a box. That will hopefully reduce to circa .05sec when we are done..
I’ll add the usual set of images below, and hopefully next time, it will have doors and electrics in place, ready for adding of acoustic treatment and playing with measuring microphones..





























